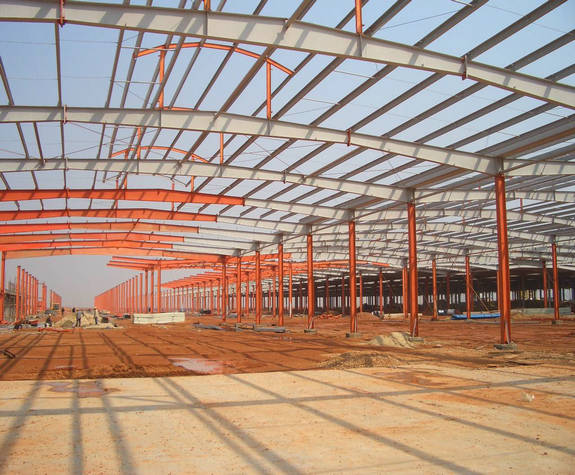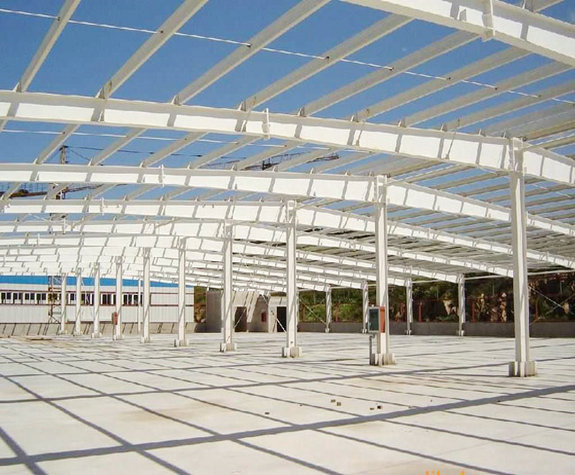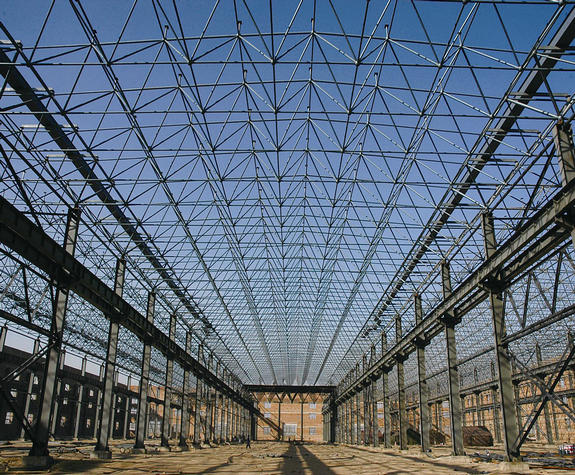Steel structure building design
The key to the success of the design concept is the technical concept and performance. In the deepening of the scheme design, it is necessary to work closely with structural engineers, equipment engineers, and even mechanical engineers. At this time, technical performance is a natural thing. Whether it is spatial form, formal volume or structural nodes, it is very important to affect its tag_1 and performance. The following will explain this from several aspects.
Technical performance of steel structure building design
The conception of an architectural image is a process of creating a conceptual image, one of the difficulties in architectural creation, and one of the core issues that have attracted much attention in architectural design. Looking back at the development of the relationship between architecture and science and technology since the Industrial Revolution, we can clearly find the lag of architecture’s response to technological changes. This reflects the deep position of architecture in social culture and the relationship between architecture and people’s lifestyle. close relationship. In addition, the modern information revolution in the ascendant is widely infiltrating and involving every field of social activities, so that modern scientific thinking is integrated into architectural design, and the planning, construction and landscape design methods of new projects have undergone tremendous changes. The purpose of architectural design has also developed from the pure pursuit of beauty to the pursuit of reasonable solutions to problems, which has fundamentally changed people’s previous understanding and design methods of architecture, and ultimately affected the traditional architectural concepts that have been formed by mankind for thousands of years, For example high-tech buildings are its main representatives, which embodies superb skills with exquisite nodes and fine processing, and designs and "manufactures" buildings with a higher level of craftsmanship.

Detailed design of steel structure building has higher requirements
The higher the complexity and sophistication requirements of steel structure building design, the higher the requirements for detailed design. Because the detailed design determines whether a place is finally confirmed and its quality. In modern steel structure buildings, various metal structural members and the details of the nodes connecting the metal members are often exposed, giving the building a strong sense of technology, such as the Pompidou Art and Culture Center in Paris, which was built in 1977, France , Its steel columns, steel beams, trusses and other structural components are exposed, which not only reflects the beauty of technology, but also reflects the wisdom and ability of people. Therefore, it is very important for steel structure buildings to maintain high design requirements for detail quality, and special attention should be paid to steel structure buildings.

Architectural planning is also an influential factor in the design and performance of steel structures
Because steel structure building design has the general attributes of architectural design, architects do not design as they please. The owner's design task book plays a significant role in the architect's plan and design concepts. Clients hope that designers have better performance, and that both designers and market experts can participate in decision-making more efficiently in the process of determining their final products. At this stage, the construction project emphasizes the overall design and the coordination between professional designers, market experts and developers. The design process includes continuous information and knowledge exchange and integration. In addition, the specialization of steel structure buildings can not only provide a wealth of design knowledge, but also effectively integrate design resources and market experts who are responsible for the building, so that the design and the owner’s business intentions can be effectively combined to make the project profitable and reduce risks.

Architectural characteristics of modern steel structure
1. The pre engineering degree is high, the construction cost is reduced and the construction period is shortened. The standard of steel structure building modulus coordination and unification has realized the large-scale production of building industrialization, improved the construction pre engineering, and made the building components and parts of different materials, shapes and manufacturing methods have certain versatility and interchangeability. At the same time, the pre engineering of steel structure building makes the material processing and installation integration, which greatly reduces the construction cost; and speeds up the construction speed, so that the construction period can be shortened by more than 40%, thus speeding up the capital turnover speed of real estate developers, so that the building can be put into use earlier.
2. Steel structure building can meet the requirements of super height and super span. The structure of the steel is uniform, close to isotropic homogeneous body, with high strength and high elastic modulus. The ratio of density to strength is far less than that of masonry, concrete and wood. Under the same stress condition, the steel structure has small self weight, so it can be made into a
